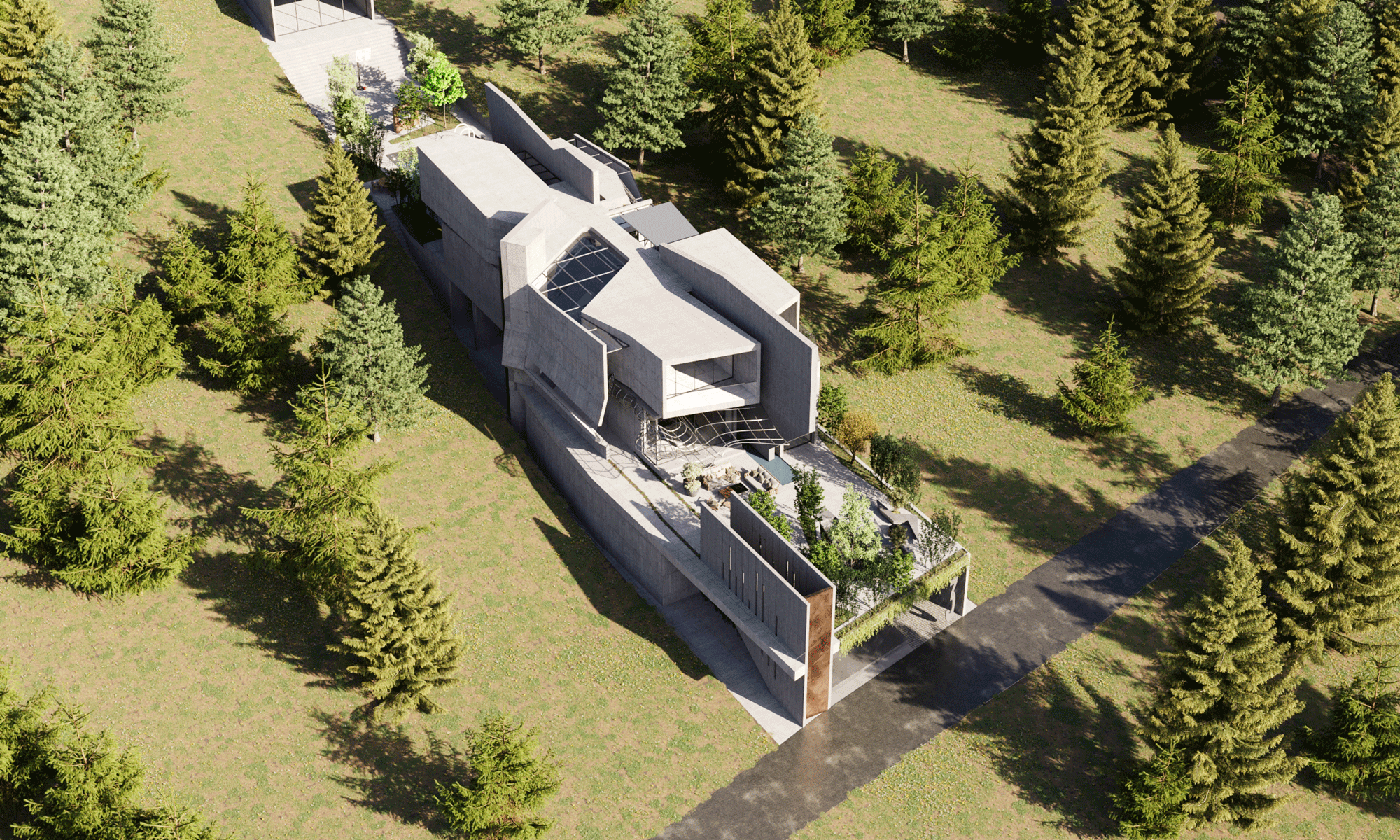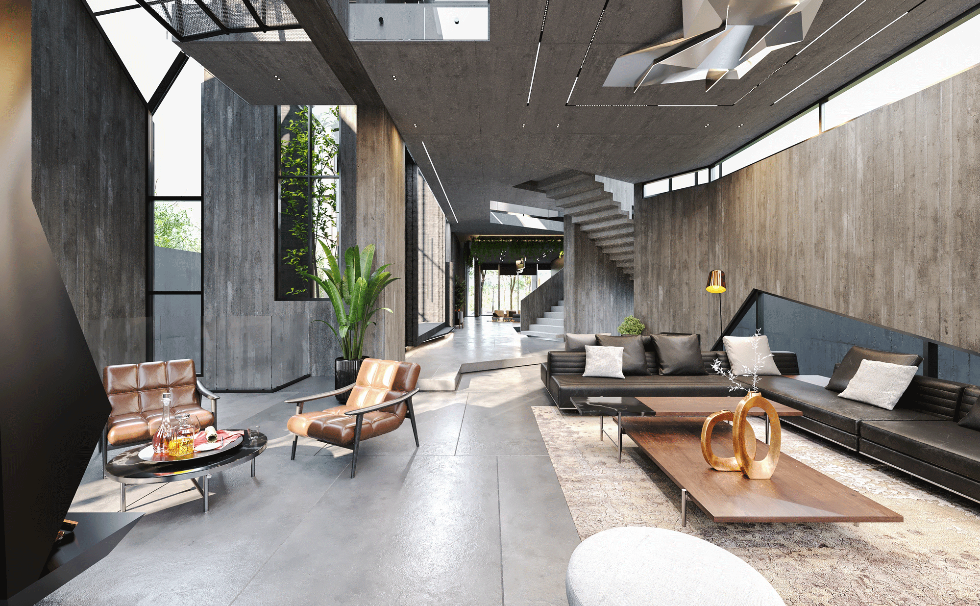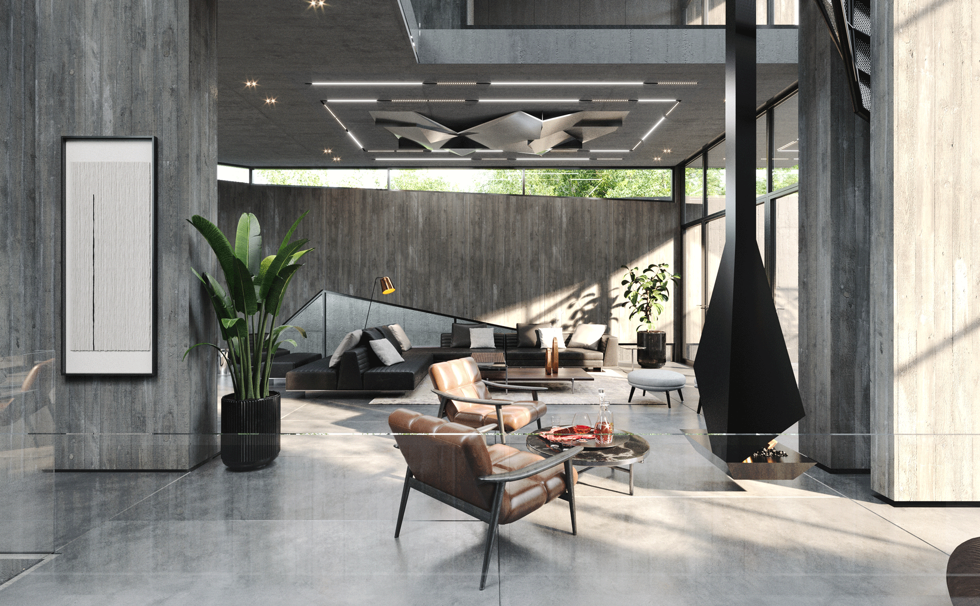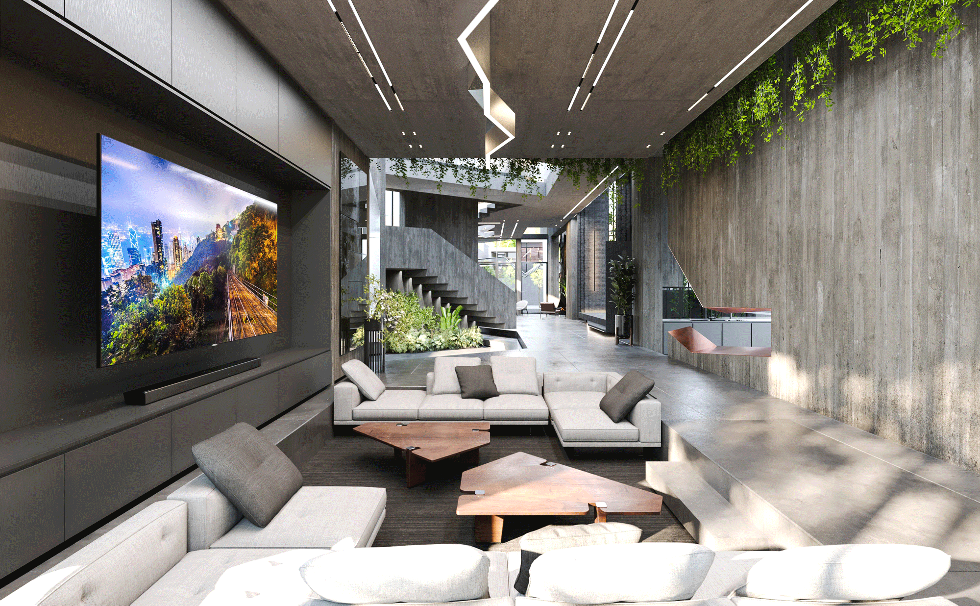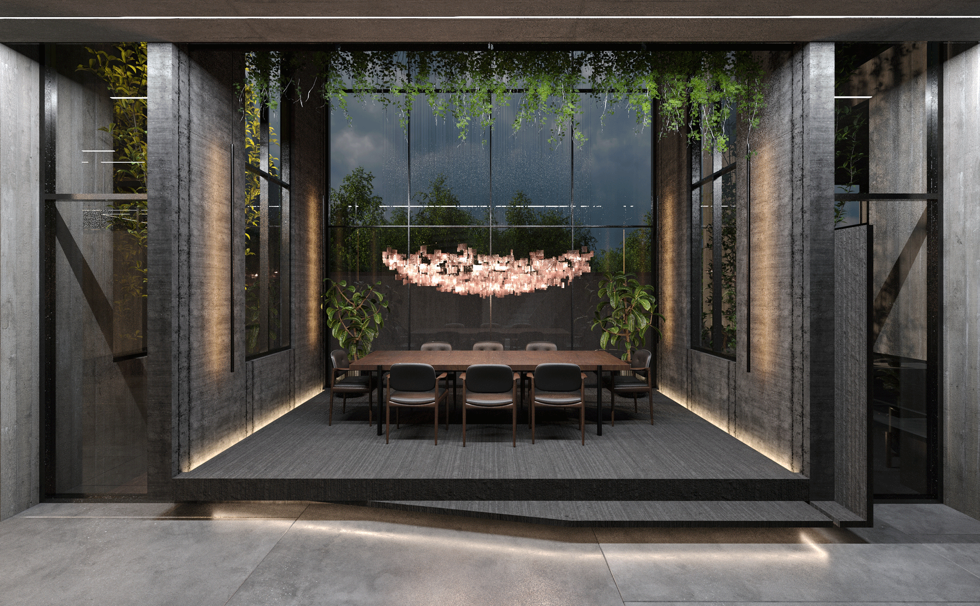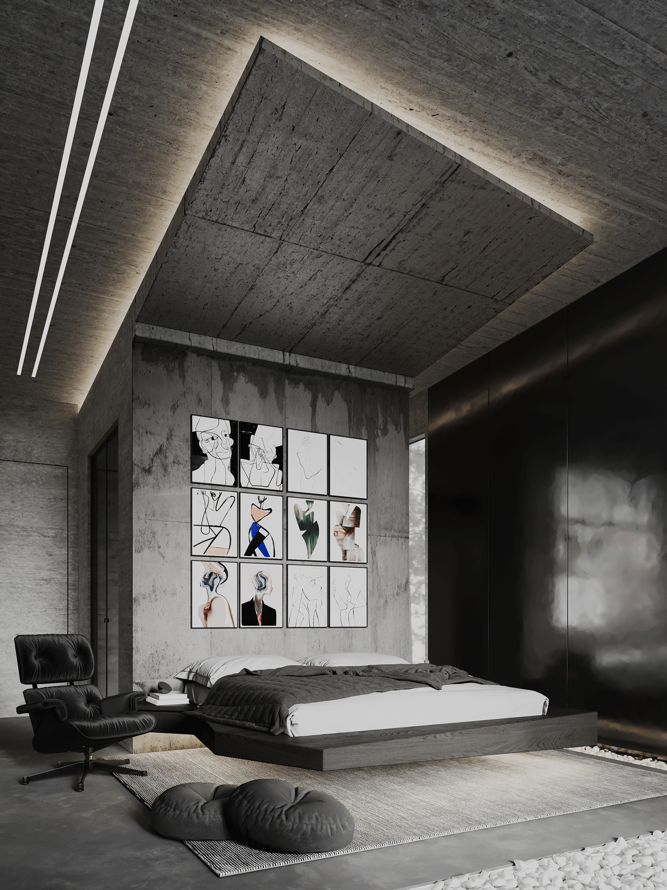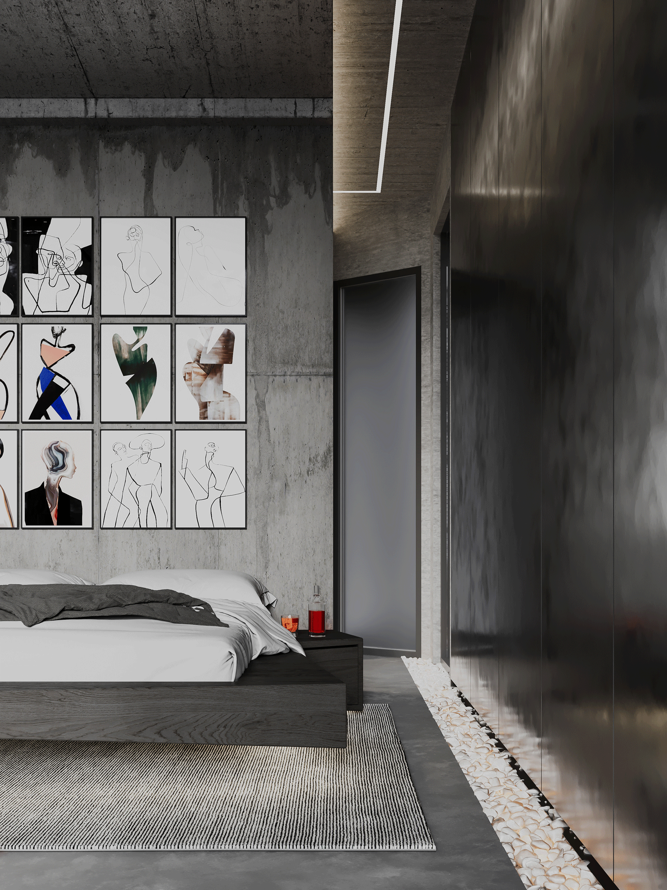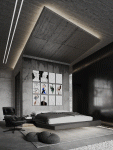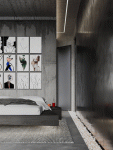
Superimposition of Three Ideas, Three Histories, Three Precedents
Villa G-02
- Client: Private
- Area: 1200 sqm
- Location: Damavand, Tehran
- Date: 2023
- Status: Concept
- Principal Architect: Aida Saravi
- Lead Architect: Sina Valadi
- Design Team: Mahdis Shobeyri, Dorsa Sadeghi
The project in the Absard region of Damavand was designed between 2023-2024. The initial design idea for this project is an extension of studies and conceptual projects from recent years. It is the result of the overlap of several projects while considering concepts such as dwelling, villa, house, and the metamorphosis of these ideas, with an emphasis on the fundamental tools of the architectural medium.
The narrative of this villa begins with the overlap and folding of three projects from three different cultures, three different time periods, and three innovative, avant-garde ideas. In all three, the role of the wall was a foundational element in the designers’ studies. The villa is situated on an elongated piece of land on the outskirts of Damavand, overlooking the orchards of […] . Although it was not necessarily designed with the region’s climate in mind, it boldly engages with its surroundings.
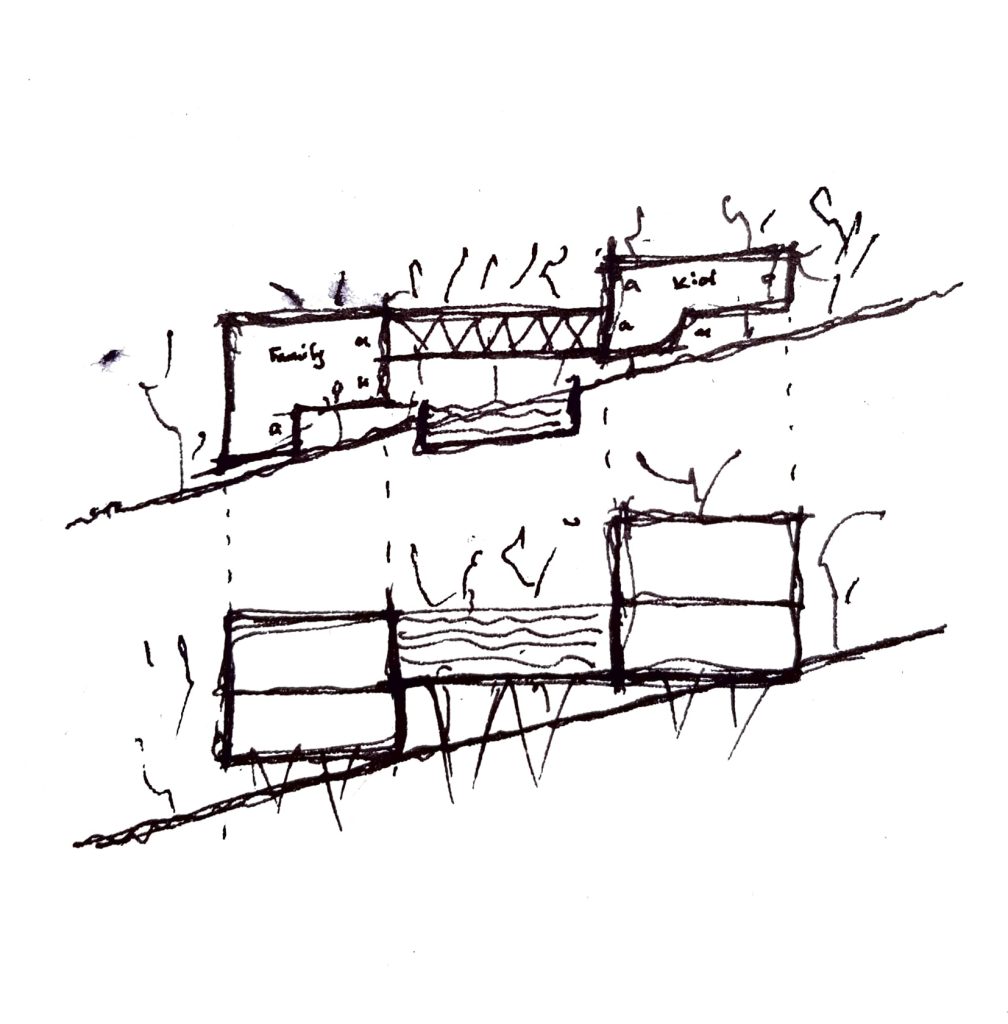
The initial lines, inspired by a reinterpretation of John Hejduk’s Wall House project, draw from a primary load-bearing wall to reinterpret and reconfigure the traditional concept of a house. In one section, the wall acts as a passage and a boundary; the subject must cross it to move from one space to another without consciously realizing the boundary crossing. From another perspective, the project demonstrates dynamism and movement through time and space via the elongation of the wall, symbolizing a form of rebellion, extension, rather than separation or disconnection.
The outer shell’s openings control the natural light entering the house, offering options for diffusing or redirecting the light. The subject will have a unique experience of dynamically merging with natural forces. Despite the dominant repetition of the wall as a tool in this project, there is no insistence on a clearly defined boundary, leading to a gradual and calm transition between spaces.
This project is an ongoing effort to depict the architectural body in a way that its impact on the exterior space is perceived as strongly as the interior. Conversely, it defines and designs interior spaces that, without rigid boundaries, are as experientially open as the exterior. This method aims to maintain the “energy” exchanges between people and their living environments, referencing Kiesler’s concept of “Correalism,” bringing us closer to a simpler understanding that “everything affects everything else.” Though we have playfully tried to consider that in every environment or designed object, the form, and structure must account for these endless exchanges of energy.
The houses studied in this project include:
House N by Sou Fujimoto
Wall House 2 by John Hejduk
Endless House by Frederick Kiesler
