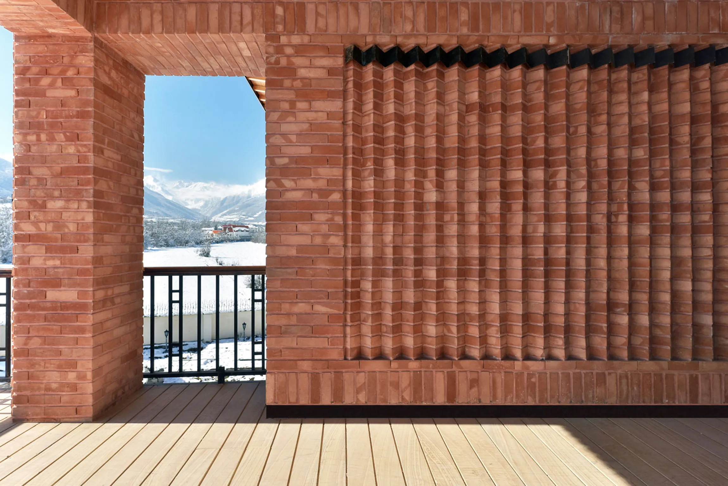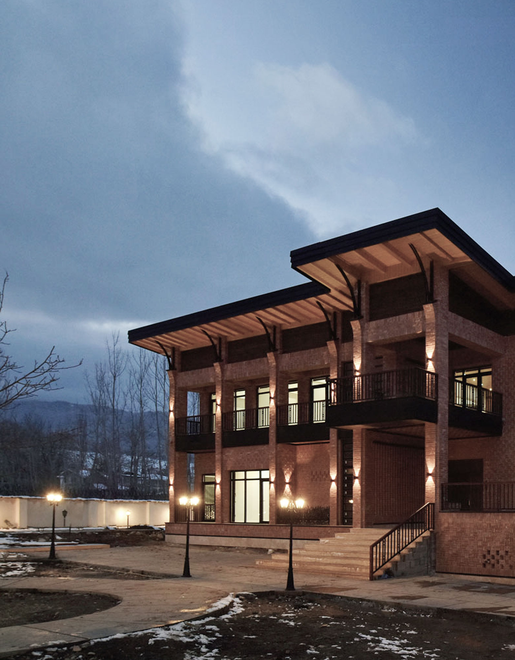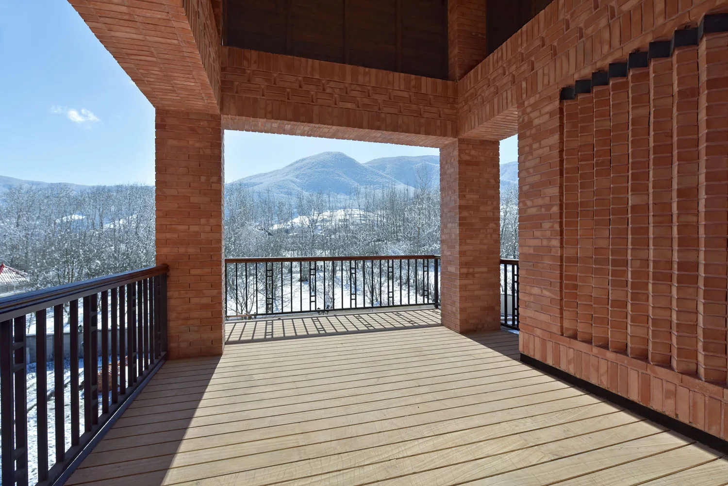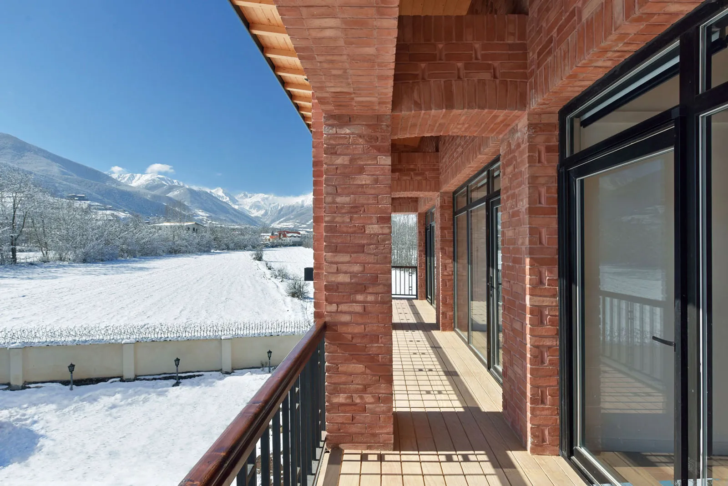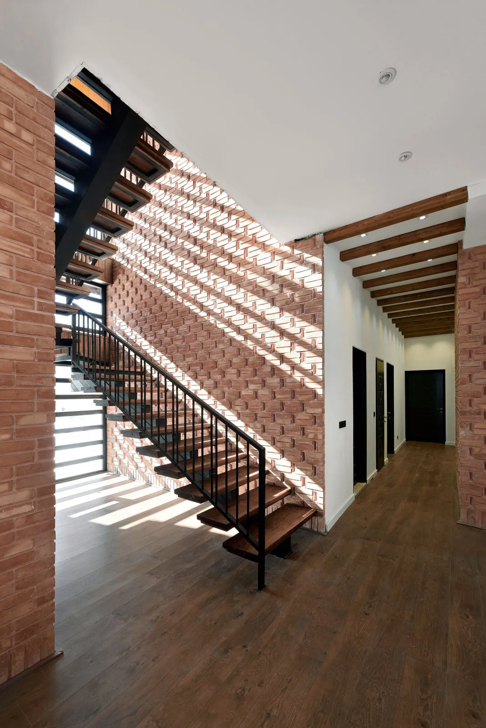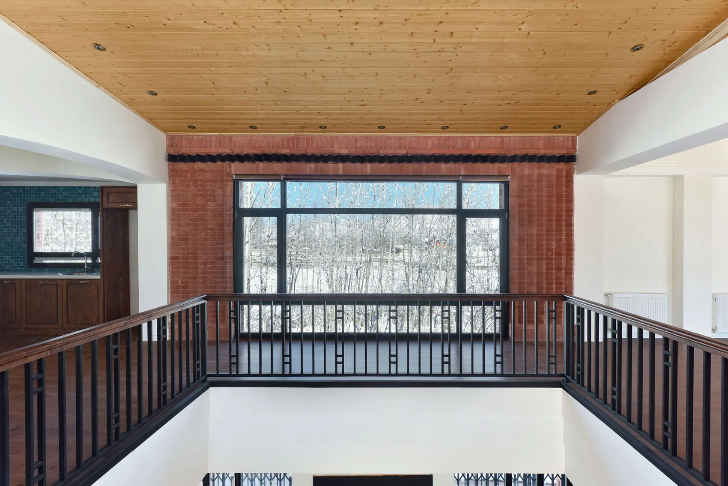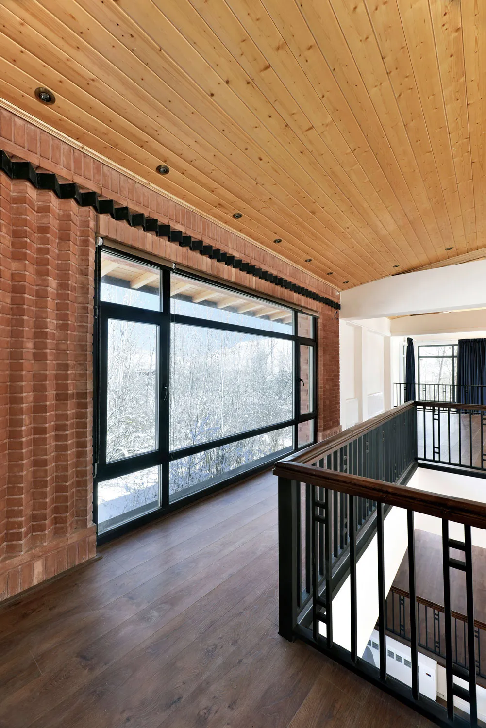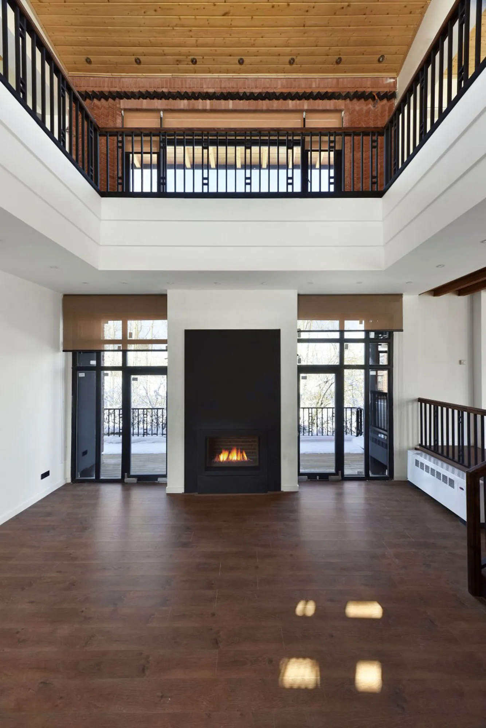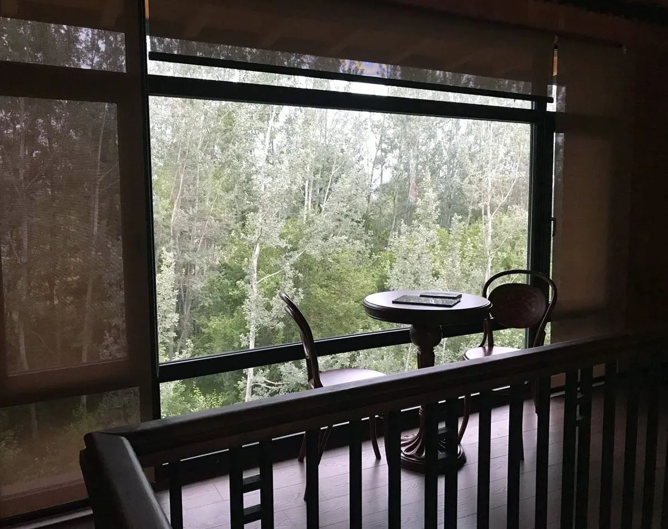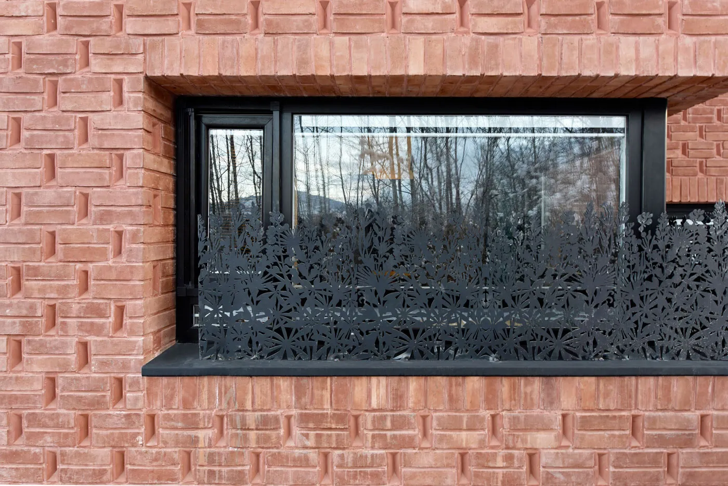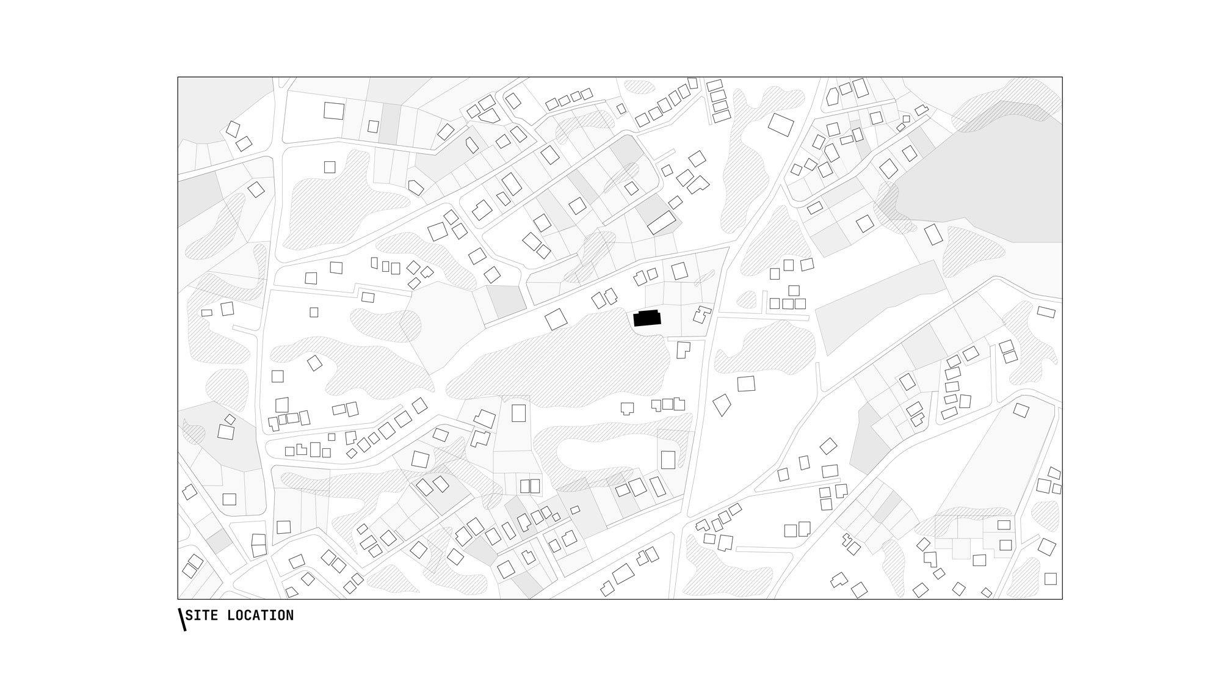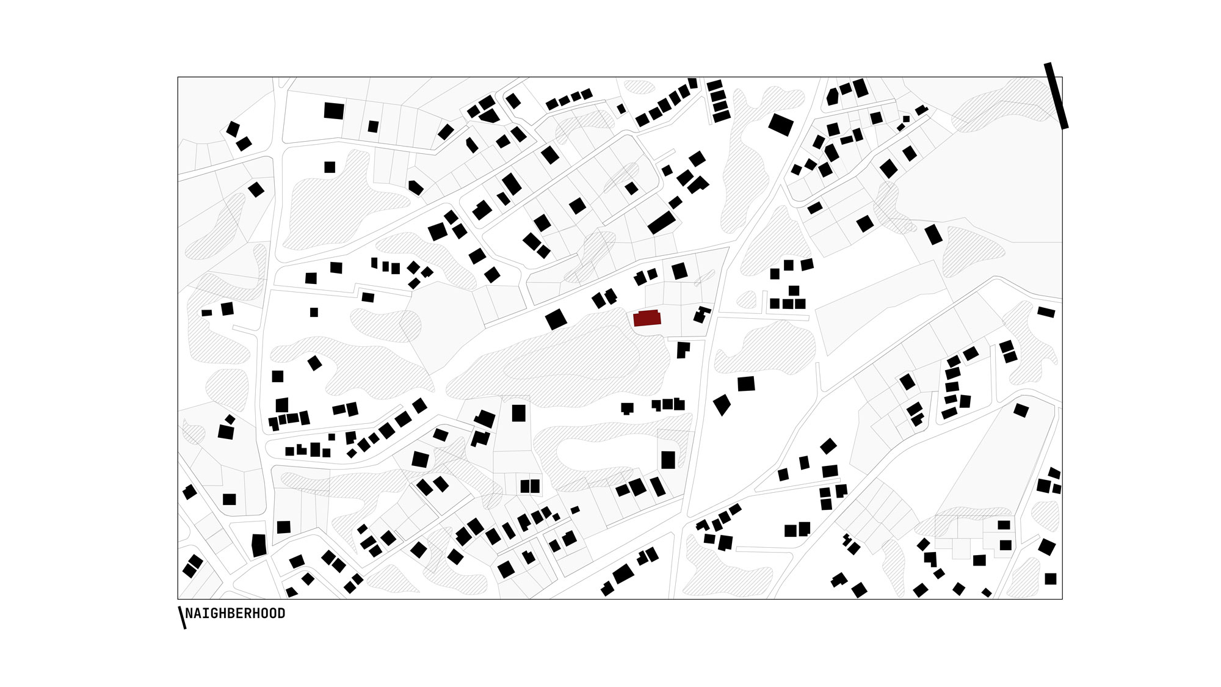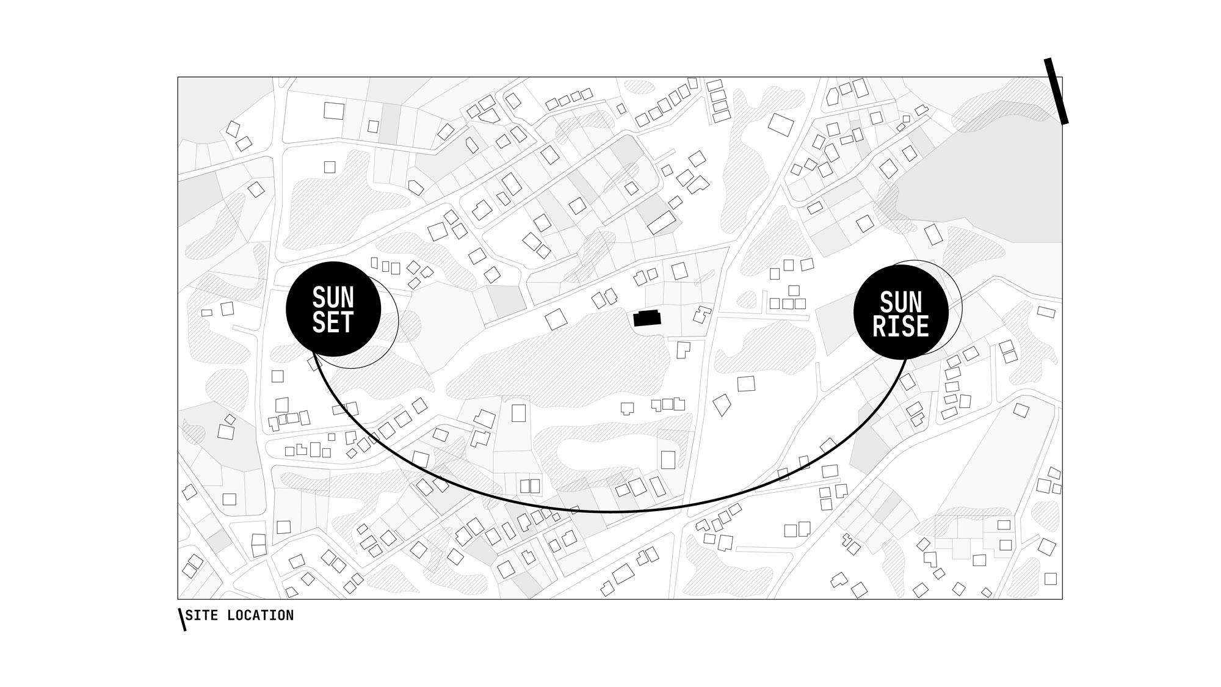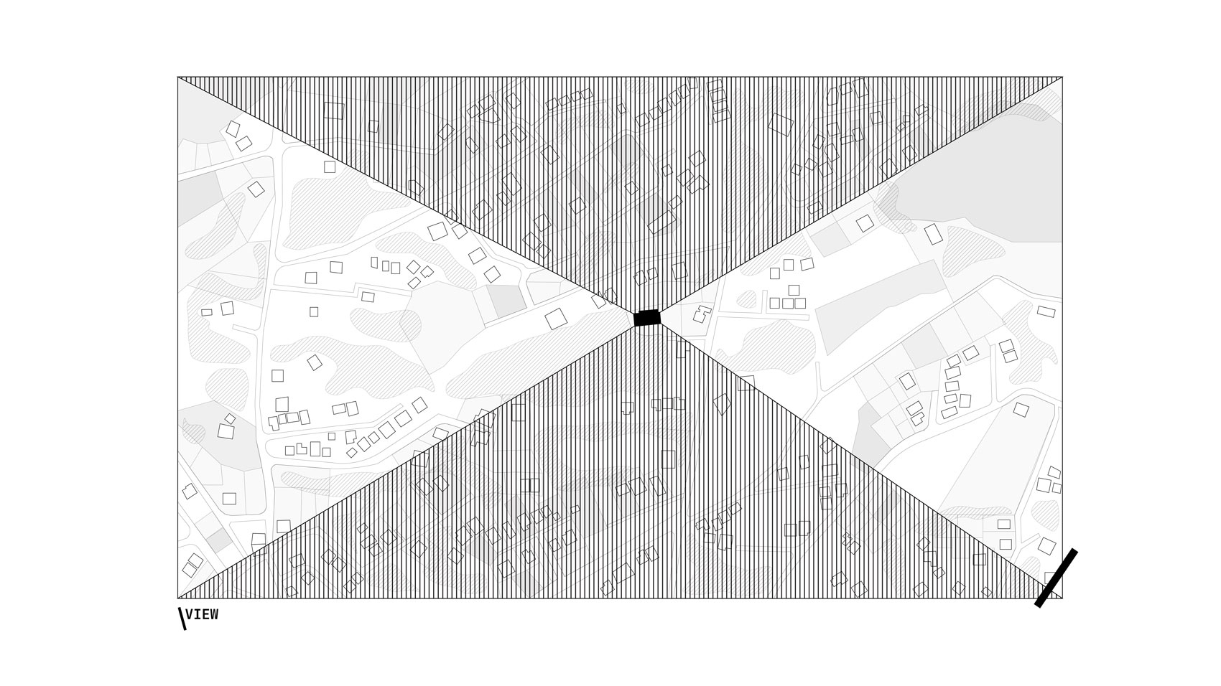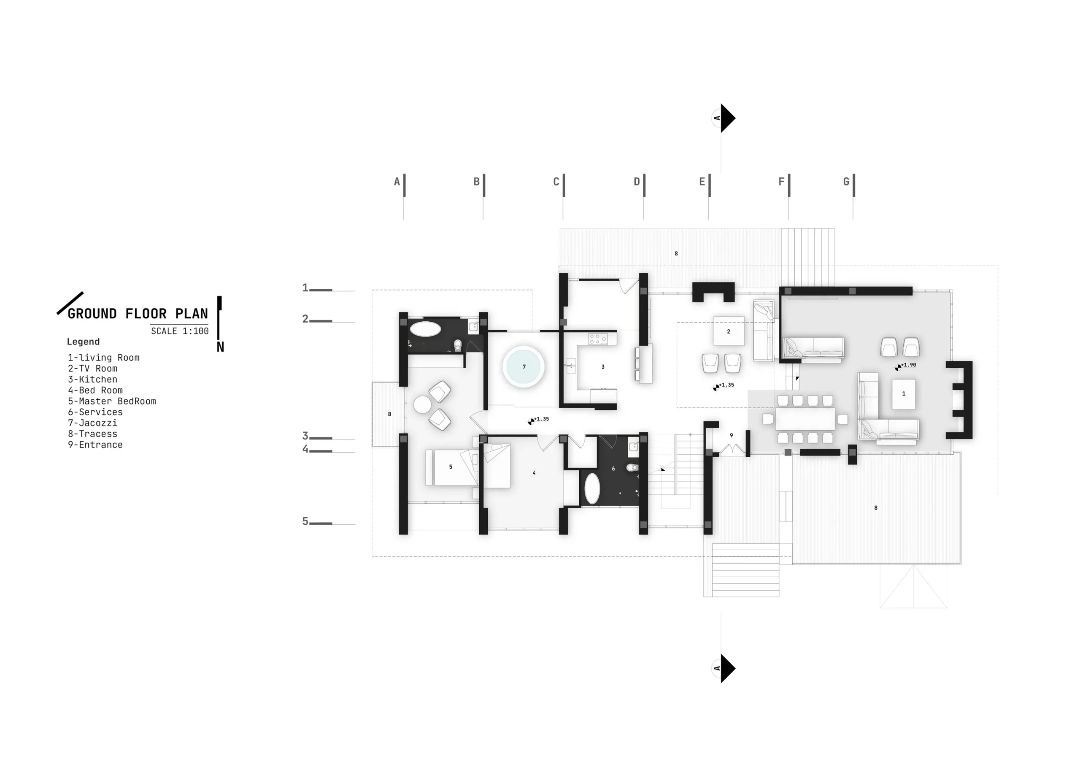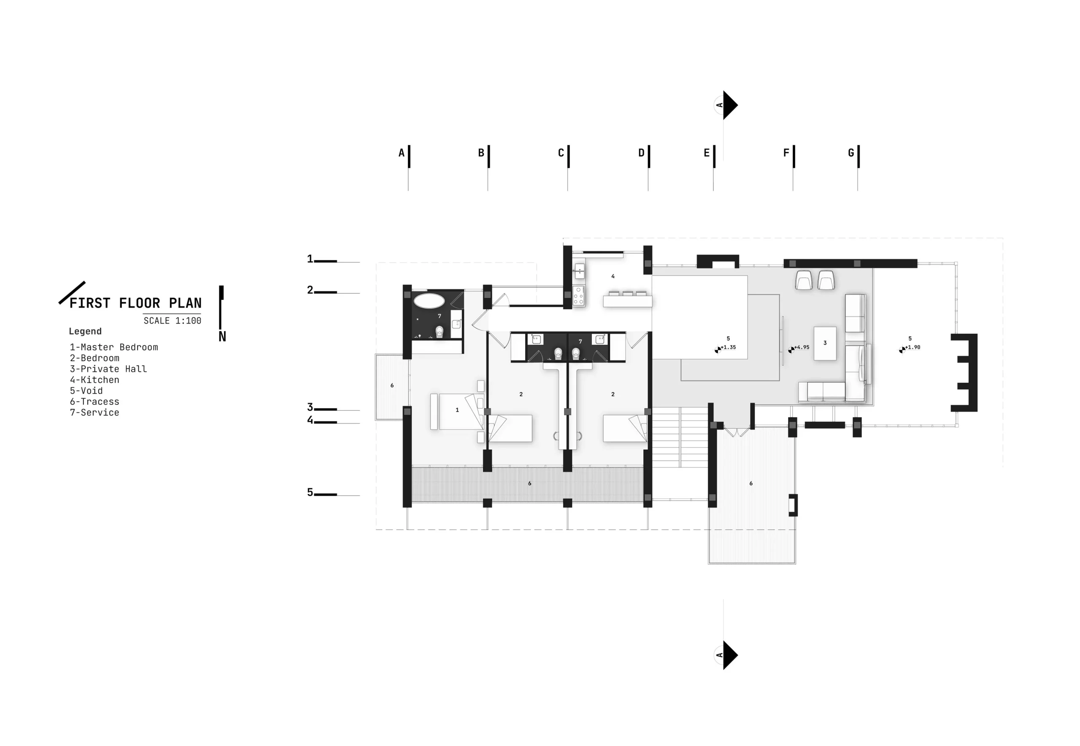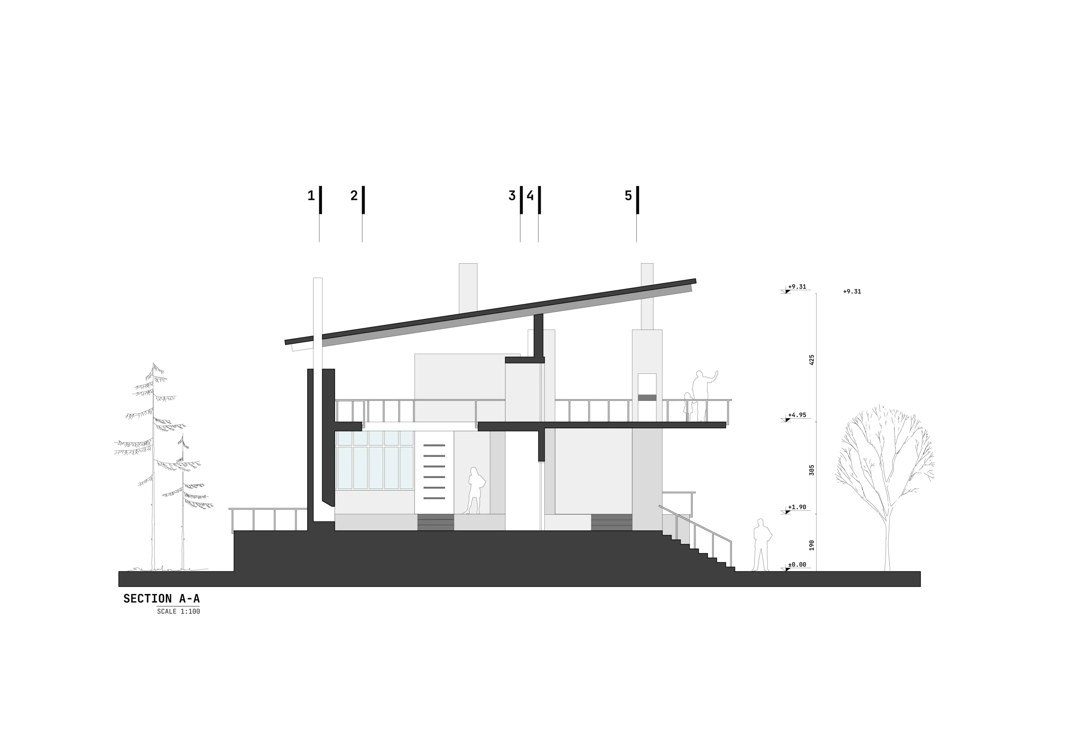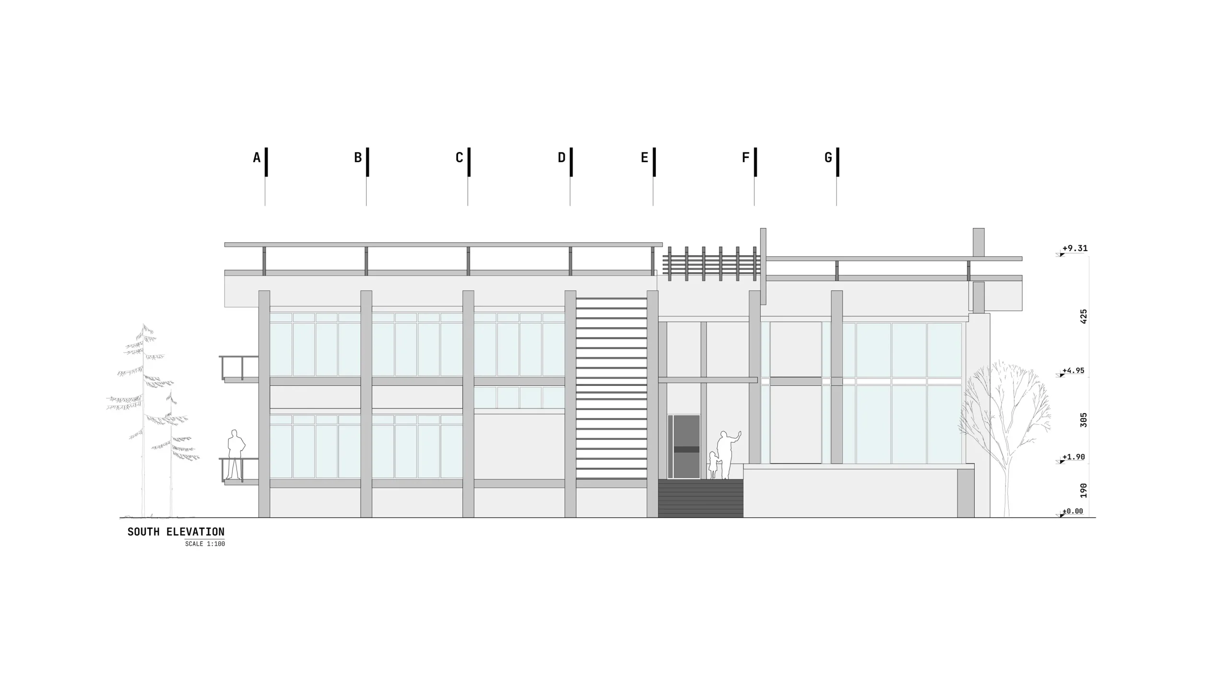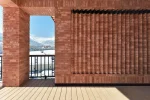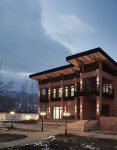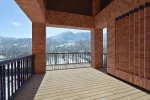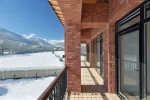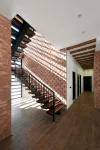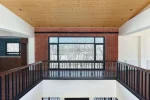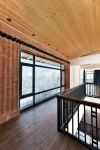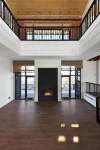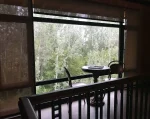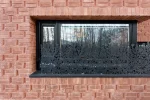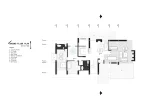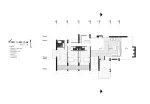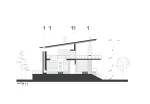
Family House
- Client: Private
- Area:
- Location: Kelardasht, Mazandaran
- Date: 2018
- Status: Finished
- Principal: Aida Saravi
- Design Team:
“Khaneye Pedari” is an antithesis for an experience of the living space that has been encountered during childhood and in the grandfather’s house. The image captured of the members’ behaviors and interactions in the house has shaped an understanding that led to the redefinition of the diagram of spatial relationships and their functions. This villa is designed based on the pattern of family life for those eager to spend long hours together with satisfaction and tranquility. To implement this idea, spaces are defined in a way that addresses the needs of each member and provides desirable living conditions. The primary concern in Khaneye Pedari is the “diagram of relationships,” designed to transfer the concept of family, with its values, vividly to the next generation.
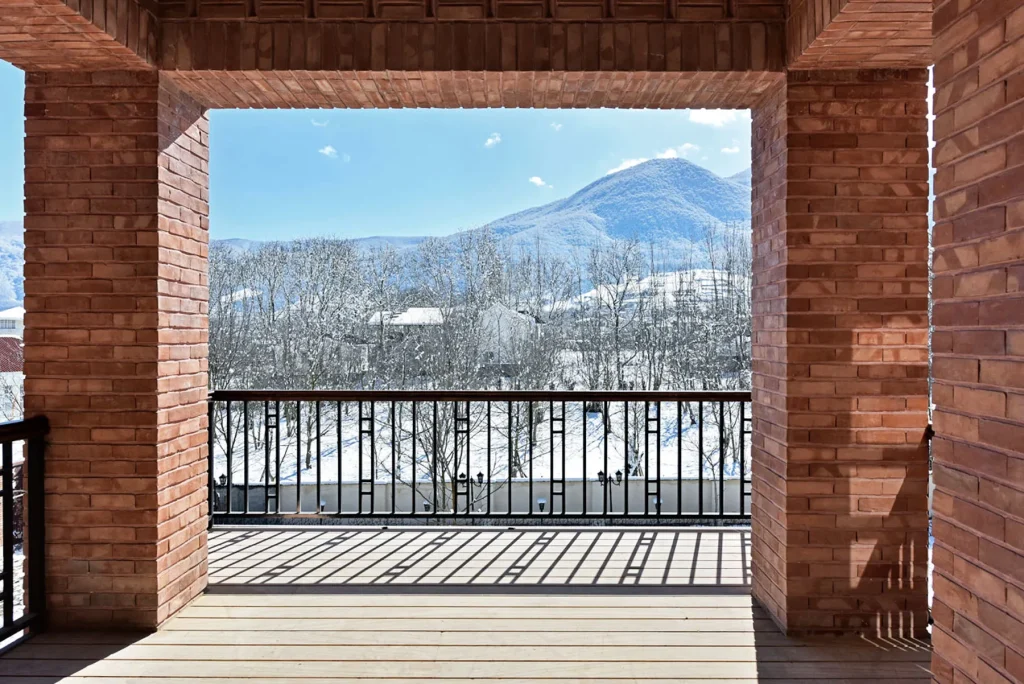
Khaneye Pedari is the second project of the villa series of Yekom office. This project has modern design from the beginning, striving to give meaning to the concept of family life in a broader cultural context. This is while traces of the past presence in the house still exist among the next generations, encouraging the residents of Khaneye Pedari to find and define spaces for their presence while paying attention to the new dimension of involvement and participation in the concept of home. Each family member, upon entering the house, becomes part of the cohesive family whole. While owning spaces dedicated to them, they also benefit from the unity of the house space.
